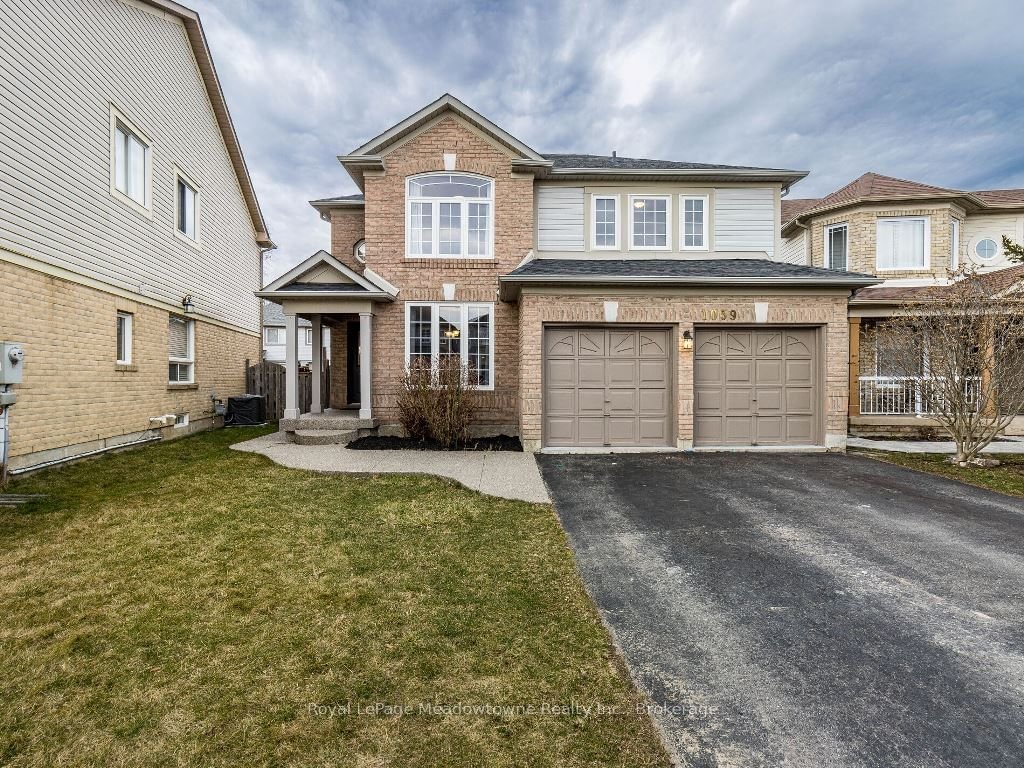$1,248,000
$*,***,***
4+1-Bed
3-Bath
1500-2000 Sq. ft
Listed on 4/17/24
Listed by Royal LePage Meadowtowne Realty Inc., Brokerage
Welcome to 1059 Deacon Dr. Upstairs features 4 large bedrooms, 2 full baths with brand new broadloom. On the main floor you will find a recently upgraded eat in Kitchen, a separate dining room and large living room with fireplace overlooking the backyard oasis on a premium lot with inground saltwater pool, a beautiful backyard for entertaining. Downstairs features a fully finished basement with a rec room, bedroom and office. Windows (2020), Furnace (2010), A/C (2016), Shingles 2016, Pool Heater 2024, Kitchen 2023.
To view this property's sale price history please sign in or register
| List Date | List Price | Last Status | Sold Date | Sold Price | Days on Market |
|---|---|---|---|---|---|
| XXX | XXX | XXX | XXX | XXX | XXX |
W8248146
Detached, 2-Storey
1500-2000
7+2
4+1
3
2
Built-In
6
16-30
Central Air
Finished
Y
Brick
Forced Air
Y
Inground
$4,758.00 (2023)
< .50 Acres
114.10x32.97 (Feet)
